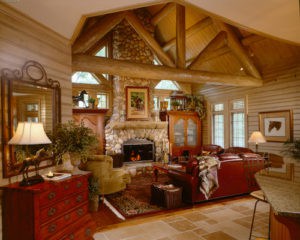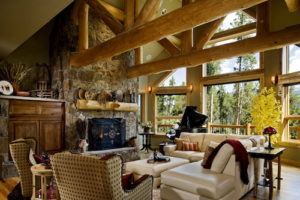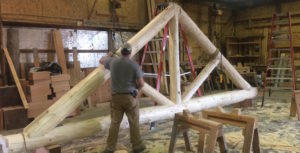Make a Design Statement That Leaves Them Speechless with Truss Systems
 Imagine walking into your client’s dream log or timber home. What do you see inside? Maybe a large fieldstone fireplace. Perhaps a wall of panoramic windows with mountain or lake views. Most certainly an open staircase leading to an upstairs loft.
Imagine walking into your client’s dream log or timber home. What do you see inside? Maybe a large fieldstone fireplace. Perhaps a wall of panoramic windows with mountain or lake views. Most certainly an open staircase leading to an upstairs loft.
Keep moving your eyes up. What do the ceilings look like? In addition to these hallmark log and timber home elements, many homeowners request vaulted ceilings complete with dramatic log or timber truss systems.
Intro to Log and Timber Trusses
First and foremost, trusses are designed to serve a practical, structural purpose in a home. Trusses support the roof and distribute its weight to load-bearing walls. They serve as a home’s core support system.
In many homes, it’s customary to hide trusses in the ceiling. Log and timber homeowners often prefer to open up pitched and vaulted roofs to put these engineering beauties on display. Exposed trusses highlight cathedral ceilings in a great room. They also make a statement before visitors even step foot inside, adding style to front porches or other covered entry areas.
Trusses are not to be confused with log purlins or rafters. Though these essentially do the same job — supporting the weight of roofs in indoor and outdoor applications — their design differs. Log purlins and rafters are composed of single beams that sit flush against a ceiling and run parallel to it. Trusses have a triangular shape to ensure their strength, and they extend down from the ceiling with the base of the triangle cutting across a space for extra drama.
Though all trusses share a triangular build, there are many different looks to choose from. Log and timber trusses can vary by:
- Style: Some trusses are simple with straight lines that create horizontal beams overhead. Other trusses feature arches that mimic the slope of a ceiling. Some truss styles combine straight lines and arched elements for added visual interest.
- Finish: Homeowners can match their trusses to the style of home they are building, choosing from rounded logs or square timbers. It’s possible to achieve a rustic look on the truss surface through hand-scribed, rough-sawn or hand-adzed treatments, or a truss can be sanded down for a smooth finish.
- Connections and hardware: Even the assembly of a truss can make a statement. Some homeowners prefer to keep truss connections hidden so as not to take away from the beauty of the wood used to build them. Others choose to expose the steel connections for a more industrial look and feel.
Heartwood Mills Custom Log and Timber Trusses
 Whether they’re structural, decorative or both, we can craft custom log and timber trusses from Northern White Cedar, White Spruce, Red Cedar, Douglas Fir, and Pine. Our skilled craftsman are able to create specific truss styles that you specify or help design a unique truss that will make your client’s home stand apart from the rest. Heartwood Mills is one of the few mills with the capability to cut large structural beams up to 30 feet in length which gives us the ability to craft truly stunning scribed and timber trusses. No matter what you and the homeowner select, you can rest assured that you’ll receive quality trusses designed and engineered to not only support their home, but reflect their personal style. Contact us to talk more about truss systems for your upcoming builds.
Whether they’re structural, decorative or both, we can craft custom log and timber trusses from Northern White Cedar, White Spruce, Red Cedar, Douglas Fir, and Pine. Our skilled craftsman are able to create specific truss styles that you specify or help design a unique truss that will make your client’s home stand apart from the rest. Heartwood Mills is one of the few mills with the capability to cut large structural beams up to 30 feet in length which gives us the ability to craft truly stunning scribed and timber trusses. No matter what you and the homeowner select, you can rest assured that you’ll receive quality trusses designed and engineered to not only support their home, but reflect their personal style. Contact us to talk more about truss systems for your upcoming builds.
