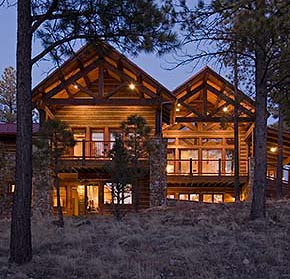5 Advantages of Building a Timber Frame Home
 Timber frame home construction has been used for centuries. In fact, the National Association of Home Builders (NAHB) dates timber framing back to between 500 and 100 B.C., when it was used by the ancient Egyptians and Romans. Its use also spans continents, from quaint European villages to the rugged mountain ranges of North America.
Timber frame home construction has been used for centuries. In fact, the National Association of Home Builders (NAHB) dates timber framing back to between 500 and 100 B.C., when it was used by the ancient Egyptians and Romans. Its use also spans continents, from quaint European villages to the rugged mountain ranges of North America.
Despite its prolific use, not all homeowners are familiar with this building style. The first step in becoming a valued building partner is explaining all of the options available to homeowners who desire a rustic lodge, log home or timber frame home. Take time to walk them through timber frame construction and explain the advantages of building and living in a timber frame home.
Timber Frame Home Construction
Homes are built in many different ways. In a stick-built home that you might find in a typical suburban neighborhood, 2×4 or 2×6 lumber hidden behind drywall or plaster form wall studs, floor joists and roof rafters that support the weight of the home. In a traditional log home, whole logs are stacked together to simultaneously form both the interior and exterior walls.
In a timber frame home, large, load-bearing hand-hewed or milled timbers form the frame of the house. These are joined horizontally or vertically with mortise and tenon joints or post and beam construction. The open area between these heavy beams is enclosed and insulated with Structural Insulated Panels (SIPs) that seal the home’s exterior and form interior walls that expose the timber frame.
Timber Frame Home Advantages
This homebuilding technique offers many benefits to interested homeowners. For example:
- Timber frame homes offer the best of both worlds. These homes achieve the rustic style of a log home or lodge home; however, they also offer modern conveniences not typically available in some log homes, such as the kinds built from stacked logs.
- Timber frame homes can cut costs associated with construction. Building a timber frame home can be less expensive than building a stacked log house. Timber frame homes require less wood since only the frame is built from timber. They also are less labor-intensive to build, saving money on manpower, and require fewer pieces of heavy machinery, such as cranes for maneuvering building materials around the construction site. Walls built from SIPs typically go up quick, helping shave time — and money — from the building schedule.
- Timber frame home design is flexible. To put it simply, timber frame homes are perfect for the homeowner who doesn’t want to sacrifice options. Take the walls, for example. Because you aren’t working with stacked logs, important components such as the electrical and HVAC can be hidden behind them. You also need fewer walls, since the frame supports the entire structure of the home. This allows for completely open floorplans, more door and window placement options, and soaring, cathedral-like ceilings. And because the walls aren’t made from solid wood, homeowners can choose to mix and match building materials both inside and out. They can combine drywall, beadboard and log and timber trusses indoors, and log siding, cedar shake and stone outside.Timber frame homes even offer the flexibility of going hybrid: half timber framing in the common areas of the home (such as the great room) and half stick framing for the rest of the space. Homeowners can then use log siding or wood paneling to create a log or timber frame look throughout the entire home.
- Timber frame homes are environmentally friendly. Trees are a renewable resource, immediately making them an eco-conscious building material. Since timber frame homes require less wood, that means they also require fewer trees and reforestation. Plus, most timber frame homes use structured insulated panels (SIPs) that have many environmental benefits including reduced energy use, less construction waste, and improved indoor air quality. SIPs create a well-insulated and airtight shell around a home. Homes built with SIPs repeatedly demonstrate annual energy savings of 50-60% when combined with other energy saving techniques. (Source: Structural Insulated Panel Association)
- Timber frame homes are strong. There’s a reason why the timber frame homes that were built hundreds of years ago are still around today to admire. According to the NAHB, timber frame homes typically have a higher fire tolerance, can absorb the impact and flex of strong seismic conditions and can stand up to hurricane- and tornado-force winds better than other construction types.
Interested in learning more about timber frame homes or wood building products for timber frame structures? Our experts at Heartwood Mills are on hand to offer their advice and know-how. Give us a call.
